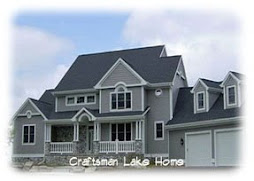When a client came to me with an idea for a home on his lake property, he envisioned building it on the two adjoining lots he owned. He had a basic idea of the floor plan which took full advantage of the lake view. I completed the design and it was exactly what he was looking for. After careful consideration, he began to realize the size was just too large for his needs, and he decided to divide the property and build on just one of the lots.
The challenge was to redesign a smaller plan to fit within the setbacks of the single lot. He loved the overall style of my first design, so I decided the new house had to be similar in appearance and character of the original plan.
The end result is a 2,900 sq. foot. 3-story home. A "loft" was incorporated into the third floor for night-time stargazing. The house has a definite nautical appearance and truly suits the lifestyle of its homeowner.












No comments:
Post a Comment