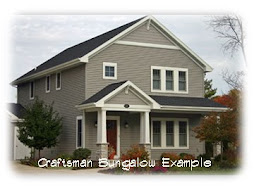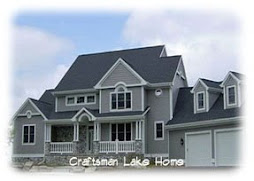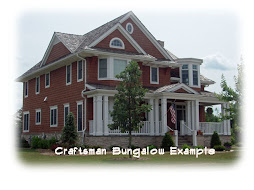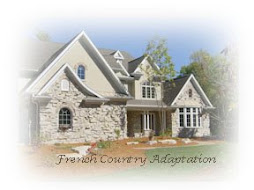Our home is for sale - We are not listing it for the general public, as my husband is a real estate broker. We built and designed this with so many special features and it is on 1+ acres on the beautiful, crystal clear Waupaca Chain O' Lakes. Here are a few photos:
A New Design for the Bruces

Earlier I posted some colored elevations for my niece & nephew's new home in California. Since then, I have re-designed their floor plans. Here is a colored rendering of the new home. The Bruces own wooded acerage a few miles off of the Northern California Pacific coast. The front of the home will have a huge deck allowing them to take full advantage of the sun filtering through their beautiful redwood trees.
Garden Shed
Connie & John


Once in a while when you meet new clients something "clicks" and it feels like you've known them forever...that's the story of meeting Connie & John. They were so easy to work with and respected our ideas and trusted us to design and build their dream home. Connie sent me photos that truly express the serenity and beauty of their new home and I wanted to share them on this blog.
French Country Home in Waupaca


Our friends, Jim & Diane, have decided to build their "dream home" in Waupaca, WI. We are so glad they will be living close-by! Their daughter, Heather, is an Architect with a Master's Degree. She did a preliminary design of her parents' house and forwarded it to me for completion. Our home building company, Legacy Builders Inc., built it over the past months and it's finished and ready for lots of landscaping. I recently took some photos of it and wanted to post them. I will add more as the landscaping is finished.
Furniture arrangement

As an interior designer, when I work on architectural drawings, I always consider spacial planning for furniture placement. It is important to understand just how big or small a room will be. As an additional service to my clients I will generate views of "furnished" rooms. Here is a recent example.
2 exterior options


My niece and her husband are building a new home in California. I have completed their design and they are currently waiting for building permits. This is a lengthy process in Northern California!
They were uncertain about the exterior colors and finishes. In order to help them make their decisions, I generated two options for them. This is a helpful way to assist homeowners in their decisions.
3D Drawings
Software Upgrade
In spite of the downturn in the housing market, I found it necessary to upgrade my architectural design software program, SoftPlan. Version 14 just arrived and I am working to improve my proficiency using the new upgrade. The learning curve is steep, but I plan to spend time with it and conquer its difficulties in order to serve my clients even better in the new year.
Website
Whispering Pines Designs website is up and running. This blog will have more personalized information and stories, but it's great to be able to search the web for WPD and actually have a website to go to. Here's the link to the new site: www.whisperingpinesdesigns.com.
Subscribe to:
Posts (Atom)















