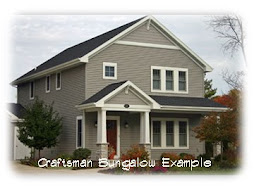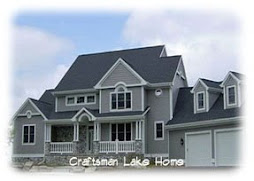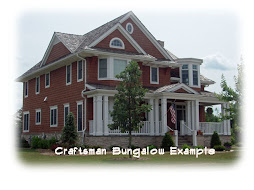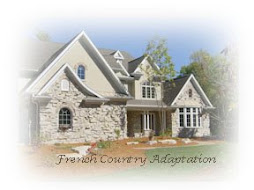


"Prairie School was a late 19th and early 20th century architectural style, most common to the midwestern United States. The works are usually marked by horizontal lines, flat or hipped roofs with broad overhanging eaves, windows grouped in horizontal bands, integration with the landscape, solid construction, craftsmanship, and discipline in the use of ornament. Horizontal lines were thought to evoke and relate to the native prairie landscape."
These words sum up the style preferences of our friends, Jack & Sandy. A few years ago they bought a small, older cottage in Waupaca. Unfortunately, it didn't fit their needs when they decided to relocate from Milwaukee. They had built a garage with living space above it in the Prairie style and decided to keep it, add onto it, and remove the original cottage from the property. The challenge was to design a larger, more efficient home that would ultimately be attached to the existing garage/apartment. The lot is steeply sloped, so the house had to slowly progress to the level of the lawn at the shore of the lake.
Size and setback restrictions were strictly enforced due to the property being on water in Wisconsin, but we managed to use every inch of space we were allowed. The new 2-1/2 car garage has a 10' deep foundation underneath it for support, which is totally finished space for lower level bedrooms, utility room and craft/laundry room. An additional basement attached to the garage foundation provides for a family room, kitchenette and full bathroom; and space was found under the new "front steps" for a wine cellar.
The main floor of the house has a huge kitchen, living room, dining room, master bedroom suite, office and 2 baths. A large deck wraps around the front and side of the old "garage/apartment" section of the lake side of the house and connects with the living room in the new addition. The home has a very open, spacious feel with 10' ceilings on both floors.








No comments:
Post a Comment