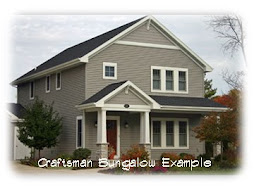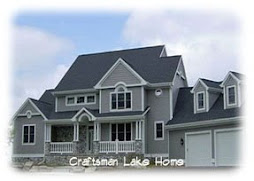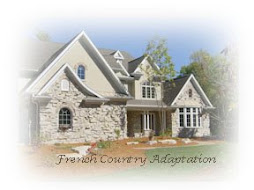
Here's a "sneak perview" of Nick & Liz's remodel....


Nick & Liz Shatek, Rebecca's brother & his wife, recently asked me to take a look at their existing house photos to see if I could come up with some redesign ideas. From the photos I determined the approximate size, roof pitch, shape, etc. and entered the info into my C.A.D. software. I drew a basic structure from the pictures and created a front elevation from my drawing. This gave me the canvas I needed to sketch out new details. Nick and I emailed back and forth with our ideas, and the house is currently being remodeled in Minnesota. Here is the original photo and the front elevation I created. This should give you an idea of what's possible with just adding a few creative details to update an existing home's curb appeal. Photos of the finished project will be added at a later date.








No comments:
Post a Comment