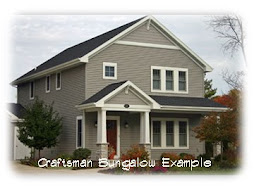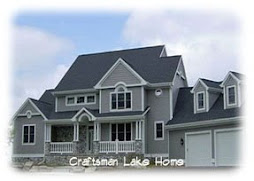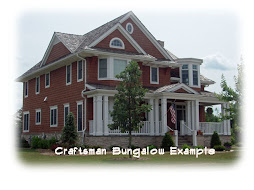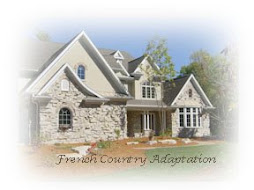Nick & Liz Redesign

Here's a "sneak perview" of Nick & Liz's remodel....


Nick & Liz Shatek, Rebecca's brother & his wife, recently asked me to take a look at their existing house photos to see if I could come up with some redesign ideas. From the photos I determined the approximate size, roof pitch, shape, etc. and entered the info into my C.A.D. software. I drew a basic structure from the pictures and created a front elevation from my drawing. This gave me the canvas I needed to sketch out new details. Nick and I emailed back and forth with our ideas, and the house is currently being remodeled in Minnesota. Here is the original photo and the front elevation I created. This should give you an idea of what's possible with just adding a few creative details to update an existing home's curb appeal. Photos of the finished project will be added at a later date.
Lake House Design & Redesign
When a client came to me with an idea for a home on his lake property, he envisioned building it on the two adjoining lots he owned. He had a basic idea of the floor plan which took full advantage of the lake view. I completed the design and it was exactly what he was looking for. After careful consideration, he began to realize the size was just too large for his needs, and he decided to divide the property and build on just one of the lots.
The challenge was to redesign a smaller plan to fit within the setbacks of the single lot. He loved the overall style of my first design, so I decided the new house had to be similar in appearance and character of the original plan.
The end result is a 2,900 sq. foot. 3-story home. A "loft" was incorporated into the third floor for night-time stargazing. The house has a definite nautical appearance and truly suits the lifestyle of its homeowner.
Subscribe to:
Comments (Atom)











